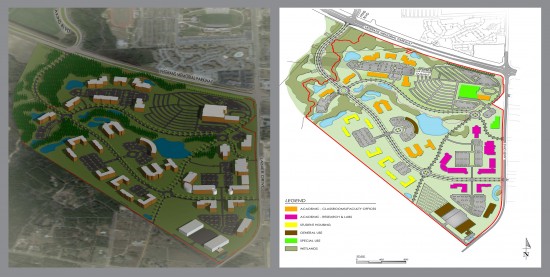South Campus Conceptual Master Plan
A Master Plan is a document which looks ahead to the future potential and development of the University. The plan considers the present day needs, but then projects those needs into the future, based on long-range themes of the institution. It is a working document without a fixed time table, evolving with the shifting needs of the institution.
Below is a conceptual master plan for the 208 acres of land South of 301 Bypass, Veteran Memorial Parkway. This parcel will be linked to the main campus by extending Akins Blvd. to Lanier Drive. This extension will become the primary connections between the two sides of the campus. A variety of buildings are being considered for this site, creating Academic, Student Housing, Research, Support, and Special Use sectors.
Last updated: 8/14/2020

